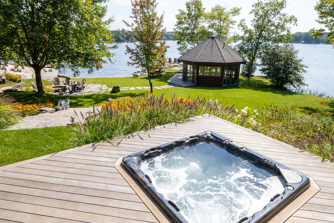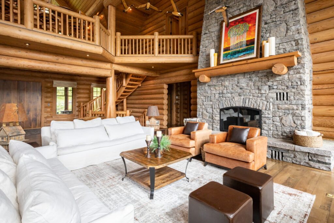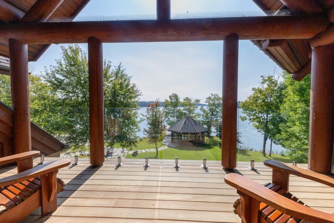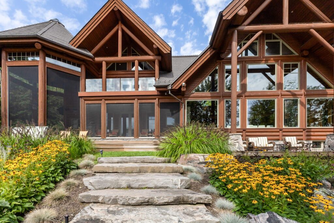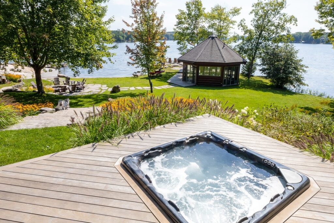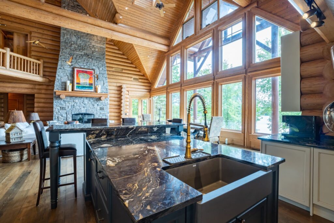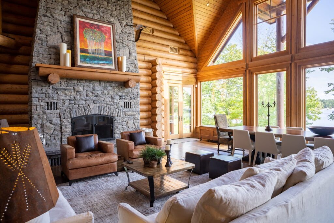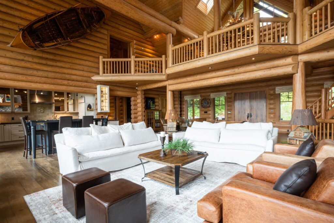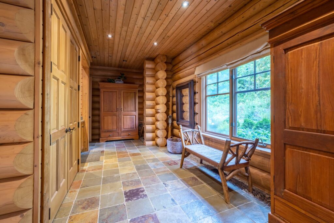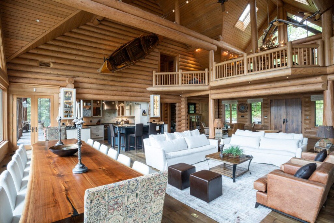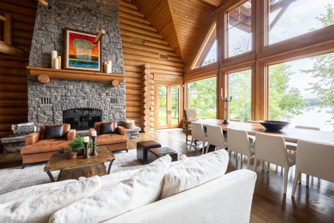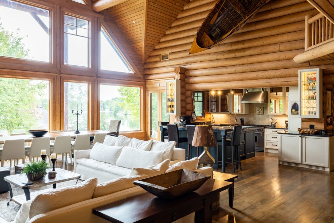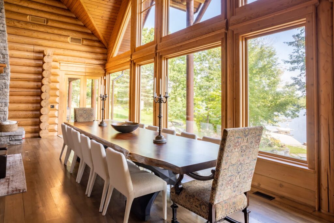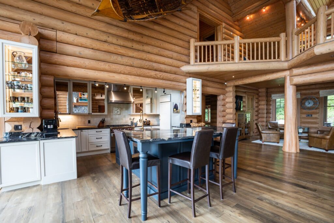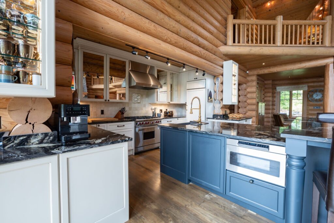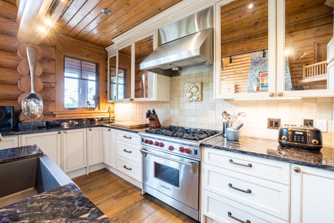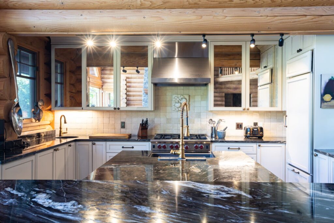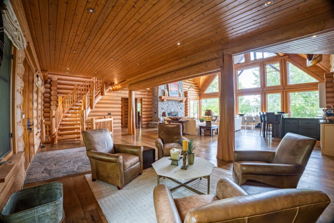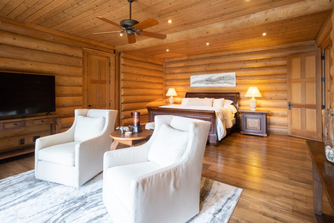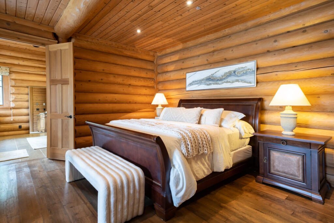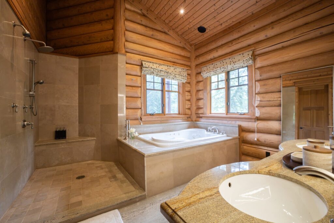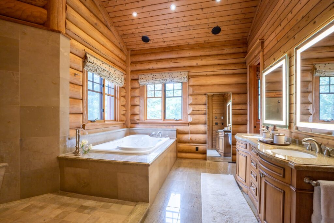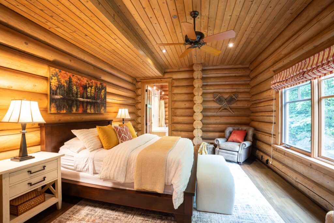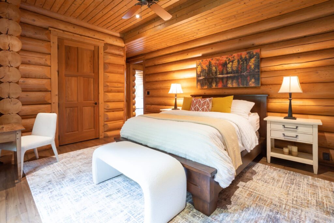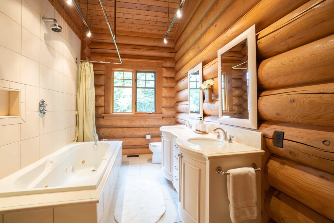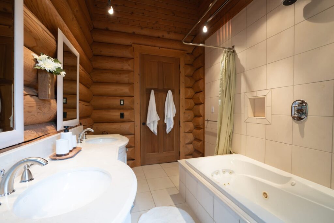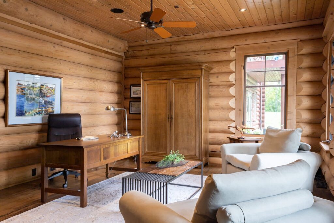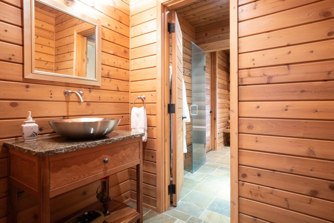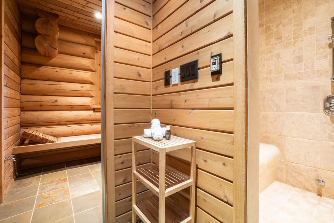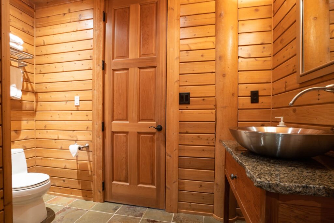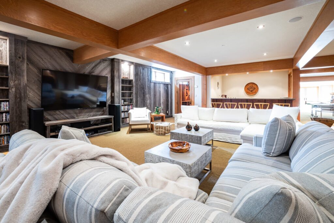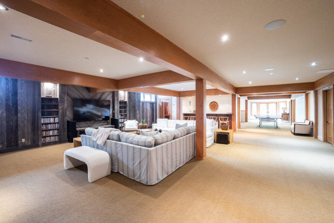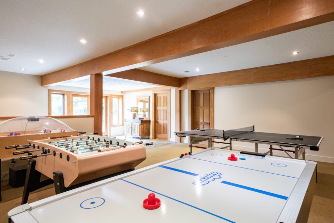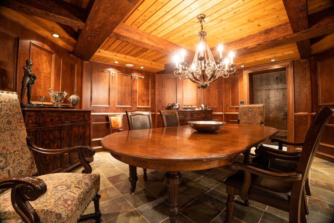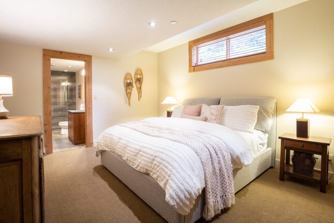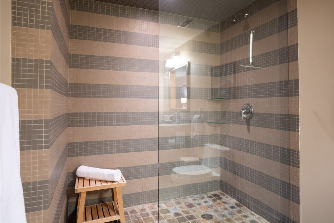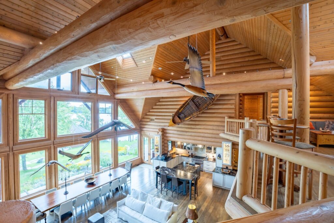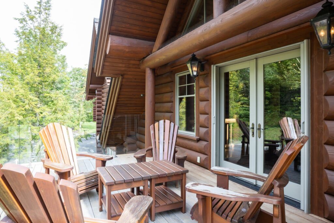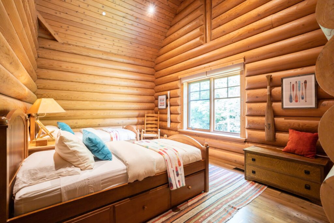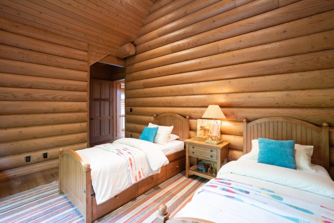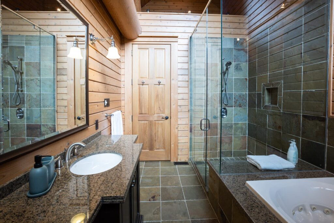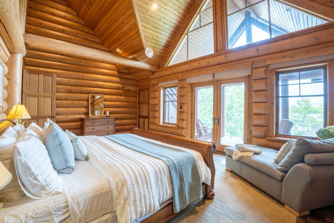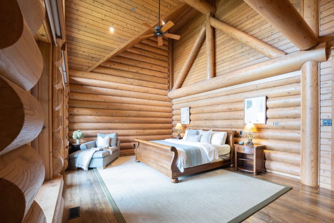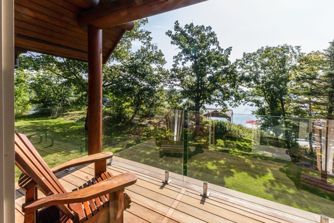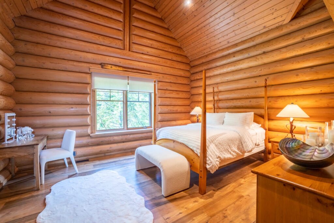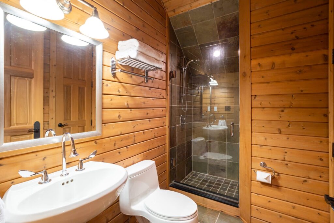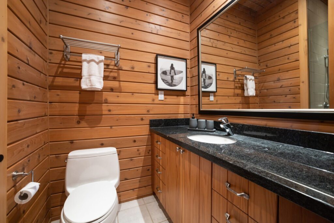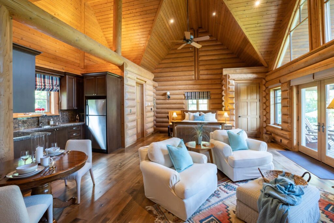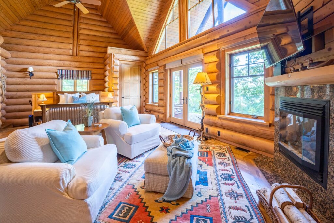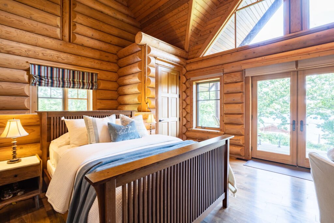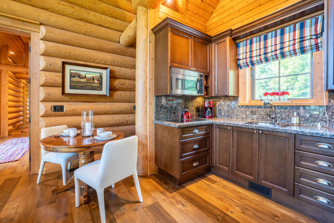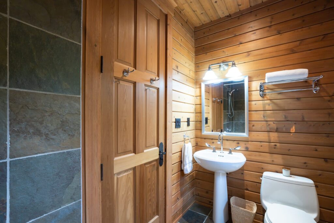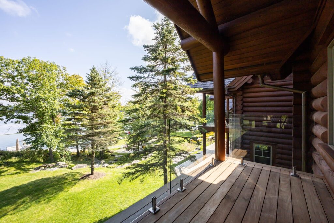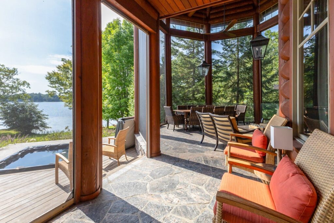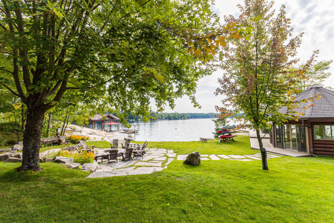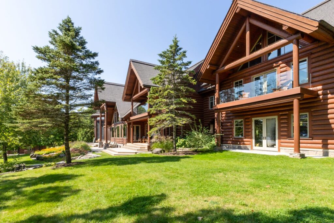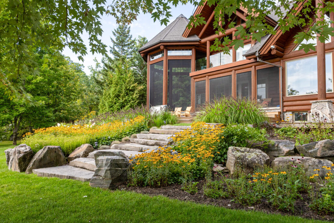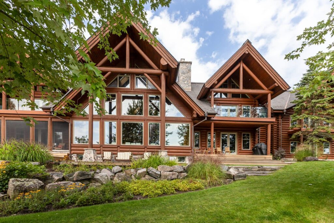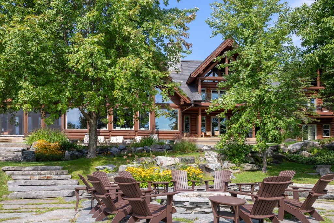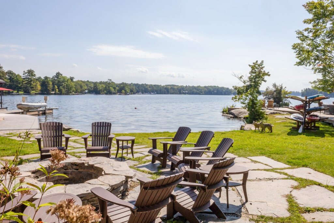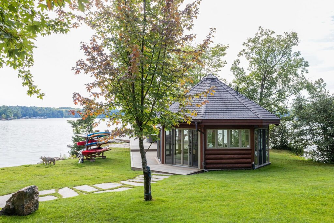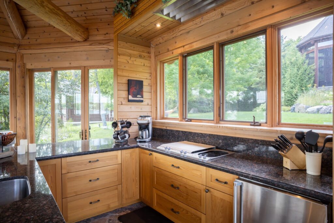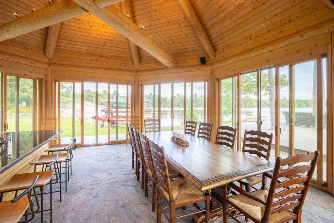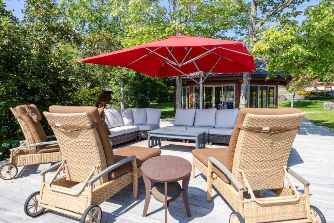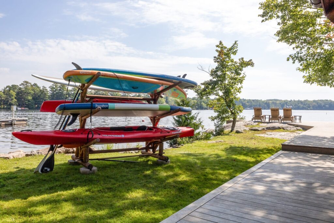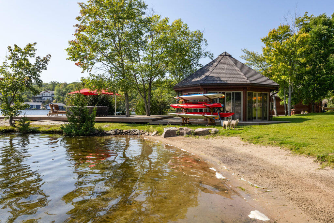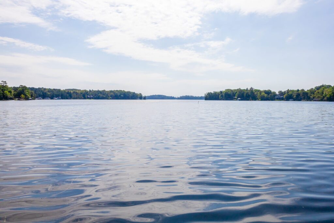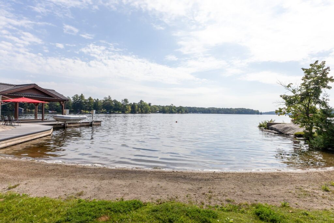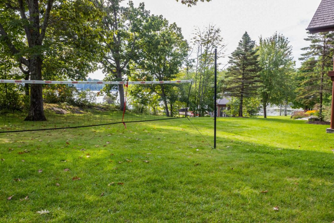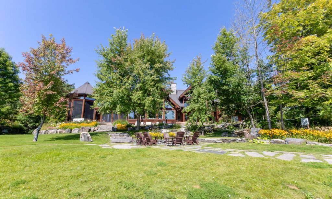This luxurious waterfront retreat is a dream come true and epitomizes the opulence of life on the lake. This magnificent custom built log home features awe-inspiring views, luxurious amenities, 8 bedrooms, 10 bathrooms and over 1,000 feet of sprawling shoreline on the ever appealing Gloucester Pool. Meticulously maintained and brimming with an array of exceptional features and uncontested privacy - this 10,000+ sq. ft. 3 storey cottage is situated on a 4.7 acre estate with twin lots, offering more than enough space, both indoors and out, to facilitate a private retreat experience for larger families or groups of friends.
...
Amenities
- Hot Tub
- Sauna
- Sunsets
- WiFi
- Shallow Entry
- Air Conditioning
- Laundry
- Dishwasher
- BBQ
- Outdoor Firepit
- Linens
- Muskoka Room
- Boat Launch On Lake
- Smart TV
- Indoor Fireplace / Woodstove
- Generator
- Additional Fridge
- Stand Up Paddle Board(s)
- Canoe(s)
- Kayak(s)
- Paddle Boat
The Space
• 2 main level bedrooms (king; queen)
• 5 upper level bedrooms (king, double, double, double/single, single/single)
• 1 lower level bedroom (king)
• 1 - 2 piece bathroom (main level)
• 3 - 4 piece bathroom (main level - primary bedroom ensuite, upper level & upper level in-law suite ensuite)
• 3 - 3 piece bathroom (upper level- ensuites)
• 1 - 3 piece bathroom (lower level- ensuite)
• Fully equipped chefs kitchen
• Wolf appliances, soda stream, Miele espresso machine
• 5 fireplaces (office, grand room, lower level entertainment room, lower level bedroom, In-law suite)
• Dining table with seating for 15
• Breakfast bar with 4 stools
• Main level powder room with separate steam shower and sauna
• Second entrance with sink and access to sauna/steam from lake
• Office with seating area, gas fireplace and access to deck
• Upper level pool table over looking great room with 2 bar tables & piano lounge and walk-out to upper patio with 4 seats
• Entertainment area with Stereo, Satellite, DVD player, Karaoke machine
• Bar with 5 stools, Microwave, fridge, Keurig
• Ping pong table, Air hockey table x 2, Foosball
• 2 x 75” Smart Televisions (Games area and lower level living room/bar)
• 1 x 55” Smart Television (In-law Suite)
• Private dining/cloak room
• In-law suite with fully equipped kitchen & living/dining area
•10 ceiling fans
• Air conditioning throughout
• Mini fridge/coffee nook near piano lounge/upper bedrooms
Octagon Cabana & Outdoor Kitchen Amenities:
• Dining table with 10 chairs
• Kitchenette with small fridge
• Dishwasher
• Stove top
• Coffee machine
• Blender
• Toaster
• Dishwasher
Waterfront and Outdoor Amenities:
• 2 slip boat storage
• Deep off the dock swimming
• Built in umbrellas
• Sandy beach entry for kids
• 5 paddle boards
• 2 kayaks
• Gently sloping & well manicured grounds
• Fire pit with 10 chairs
• Horseshoes, Volleyball/Badminton
• No access to boat house
• Hammock
• 6 sun loungers
• Patio lounge set
• BBQ
• Hot tub
• Multiple seating spaces and outdoor balconies/patios, both private and shared spaces
The Rooms
Location
View Area MapAbout 1.5 hours north of Toronto. Close to the small town of Port Severn with an LCBO, and some shopping. 40-45 minutes to Bala or Port Carling for dining, groceries, gas, LCBO and most all other amenities
Availability
"*" indicates required fields
